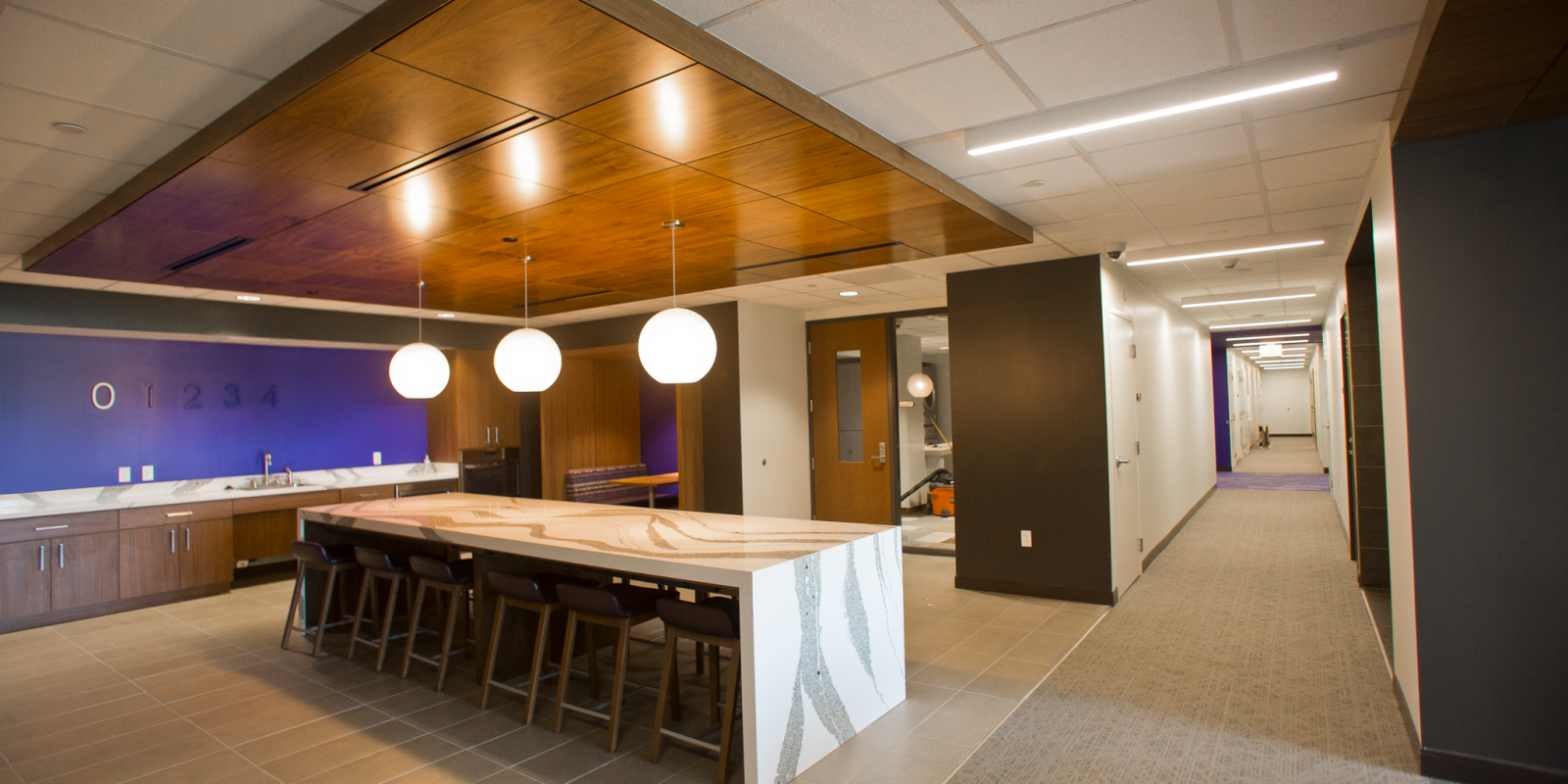
Comfort and Flexibility at New Residence Halls
Savvy design and innovative furnishings featured at the new Richards and Arnold Halls.
After spending her freshman year with five roommates in an extended triple, a dorm room expanded to accommodate extra students, Shelby Salisbury jumped at the chance to live in a two-bedroom suite with one friend in a brand-new building.
“It’s like a dream,” said Salisbury, a junior honors student from Atlanta who is majoring in youth advocacy and educational studies. “They thought of everything in Arnold Hall.”
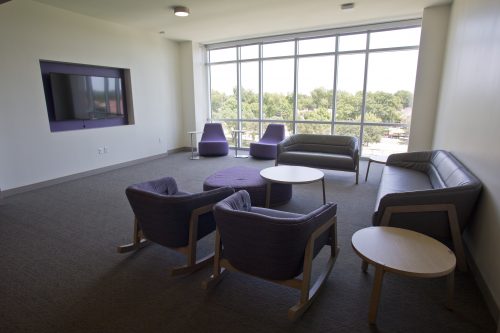
Students had input on the furniture that would go into Richards Hall. Photo by Mark Graham
TCU’s residential life and facilities departments devoted a decade to building or renovating housing around campus, culminating with the completion of Richards and Arnold Halls.
Located in Worth Hills on the southwest side of campus near the intersection of Pond Drive and West Berry Street, the buildings opened in August 2019 as dorms intended primarily for sophomores.
“We are about holistic development at TCU,” said Kathy Cavins-Tull, vice chancellor for student affairs. “The university decided that we were going to invest in the residential experience, and that investment has changed the nature of the way students communicate with their campus.”
Cavins-Tull cited improved retention rates — up from 86 percent when she arrived at the university a decade ago to 92 percent now — as one indicator that upgrading residence halls has helped encourage students to stay at TCU.
“It may not be cause and effect but a correlation,” said Craig Allen, director of housing and residence life, who noted the university mandated in 2007 that students live on campus for their first two years.
“Retention has improved, and student satisfaction has improved,” Allen said. “There’s no question that a sense of safety and comfort in their living situation contributes to our students being in the right frame of mind when they go to class.”
Attention to Detail
TCU boasts more than 4,300 beds on campus, including privately managed residences. Arnold and Richards, which house a combined 300 students, were conceived as a single structure but split during the design phase to manage costs, said Lisa Aven ’79, TCU’s in-house interior designer.
“They really represent the end of our big building boom,” said Aven, who oversaw everything from paint color to furniture selection for the projects.
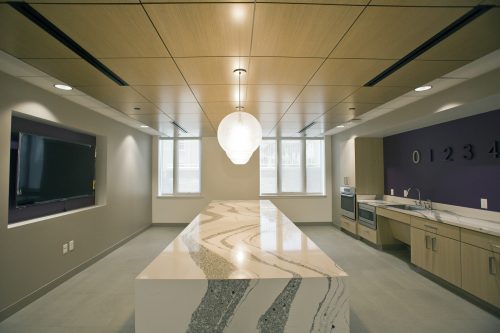
Richards Hall features amenities such as this kitchen area with TV. Photo by Mark Graham
The halls boast LED lighting, study rooms at the ends of each floor and expansive lower levels that include laundry facilities, kitchens and lounge space. While the purple accents in Richards tend toward the red end of the spectrum, Arnold’s are a bluer hue.
“As we do every project, one of the things we always want is some signature spaces,” Allen said. “Even in our renovations we add unique features like Colby Cove,” a basement study and lounge space that includes a movie theater.
Inside the one- to four-bedroom suites in Arnold and Richards, neutral shades dominate the walls and furnishings. Each bedroom contains an extra-long bed along with storage chests and a workstation. Every bedroom also comes with two lockable areas: the hutch with a pullout tray for a keyboard or laptop plus a cabinet.
“That resulted from feedback from our students,” Cavins-Tull said. “They wanted places where they could safeguard electronics or jewelry.”
For flexibility, every piece of furniture sits on casters. Aven also opted for recessed pulls rather than more traditional hardware that sticks out from the wood, which can snag backpacks or sweaters. Per students’ requests, the chair in each bedroom is made of easy-to-clean plastic.
Vinyl planks that resemble hardwood cover the floors in Arnold and Richards. Campuswide, students use rugs and window treatments to personalize their spaces.
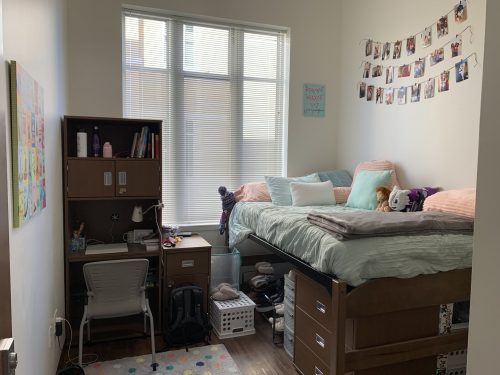
Private spaces have a locking hutch and a bed that can be raised for more storage underneath. Photo by Mark Graham
Notably absent from the high-ceilinged rooms are desks, which have traditionally occupied significant square footage.
“I’ve heard parents come in and say, ‘I’m paying this much money and there’s no desk?’ ” said Miles Oller, assistant director of facilities.
“We’ve also had parents chunk the furniture in the bins because they’re willing to pay the loss fees at the end of the year and their student wants their own stuff,” Oller said. He and his staff prefer to store any furniture that students elect not to use.
Cavins-Tull said the absence of a long horizontal surface has received mixed reviews. Some female students have expressed a desire for more space to arrange makeup and toiletries.
“We take student feedback and incorporate that into our next project, knowing that their needs are always changing,” said Cavins-Tull, who organizes student committees for design projects.
With Arnold and Richards Halls, five undergraduates participated in the three-year design-build process. During open sessions and other forums, additional students gave input along the way.
Students asked for footboards that were 10 inches shorter than headboards “for a less institutional look,” said Oller, who noted the beds can be raised to various loft heights to fit furniture underneath.
“In P.E. Clark my freshman year, I had to loft my bed all the way up and, even though TCU gave me a baby gate so I wouldn’t roll out, I never loved it up there,” Salisbury said. During her sophomore year in Arnold Hall, she had a full-size, extra-long bed (as opposed to the twin extra-long she slept on freshman year) that she kept at traditional bed height.
Good mattresses are essential. Made by a Fort Worth company called Apartment Furnishings, mattresses in TCU’s dorms are all double-seamed and antimicrobial.
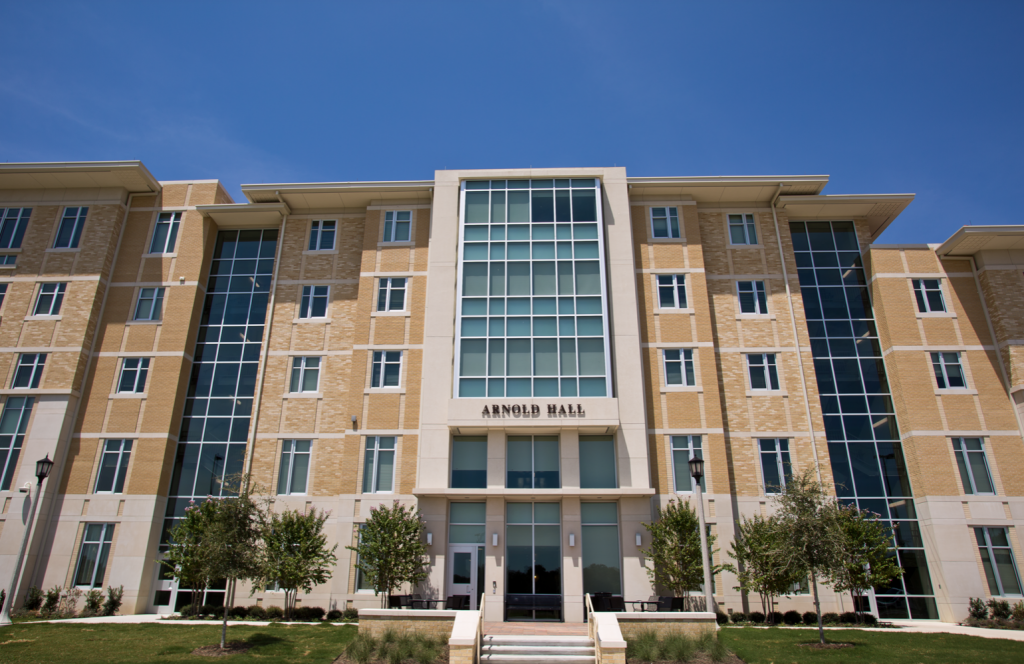
“They thought of everything in Arnold Hall,” says resident Selby Salisbury. Arnold and Richards Halls, TCU’s newest dorms, opened in August 2019. Photo by Mark Graham
Social Spaces
In every suite in Arnold and Richards, common rooms include a microwave, mini-fridge and built-in shelving.
“There is a ton of storage space for coffee and food,” said Emma Carmody, a junior honors biology major from Atlanta. She lived in a single suite in Arnold Hall as a sophomore.
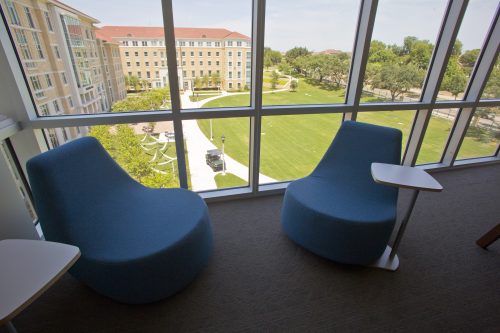
The halls feature common areas with views of the campus lawn.Photo by Mark Graham
Kendall Greene, a junior communication studies major who called Richards Hall home during her sophomore year, appreciated the space in the common area of her four-bedroom suite. A member of Kappa Kappa Gamma, she chose the suite over living in her sorority house so she could have a private room.
“A lot of my friends in the sorority convened in our suite because we had the couch and the place to hang out,” Greene said.
She and her suitemates utilized the flexibility of the seating in the common room, which includes a TV console and multi-use cubes that can do double duty as extra seating.
Aven said furniture vendors bring samples to the university and set them up outside so students can weigh in on favorite pieces before final selection.
Junior Brooke Grotjan, who came to TCU from Cincinnati to double major in entrepreneurship and innovation along with marketing, opted for a quad in Richards as a sophomore after spending her freshman year in an expanded triple in Colby Hall.
“It’s so nice here,” she said, “that I sometimes feel like I’m living in a hotel.”
Hall Highlights
The downstairs lounge areas of Richards and Arnold are intended for more than doing laundry. Those spaces and study areas scattered throughout the dorms were designed with community-building in mind.
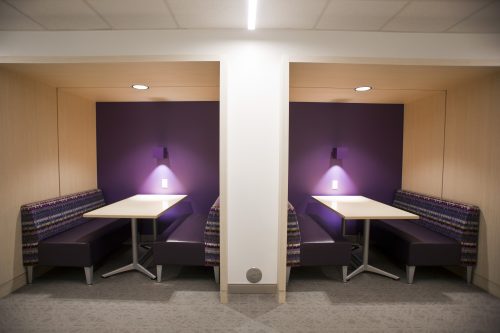
Booths give lounge areas a coffee-shop vibe, and nearby outlets make it easy to charge electronic devices. Photo by Mark Graham
Residents like Salisbury and Carmody make cookies or heat up frozen pizzas at the massive, granite-topped islands in the kitchens of both buildings. Stools tuck underneath the counters to help the space look streamlined and tidy.
Students craved a coffee-shop vibe, so Aven found booths and tables, then placed outlets nearby to make charging laptops and phones a breeze. Connectivity and flexibility are touchstones for students and staff.
Arnold has a game room downstairs with a retro feel. Residents of Arnold and Richards enjoy upstairs common areas that look out onto the expansive greens, complete with a hammock garden. (Oller describes “hammocking” as a big thing at TCU.) Students flock to those spaces, as well as the study rooms on each floor.
“The study rooms come with whiteboards, which everyone uses for math or chemistry problems or whatever,” said Carmody, who has also worked on group projects in the kitchen.
“So much learning takes place outside of the classroom, and where you live has deep impact on that,” Cavins-Tull said. “We are convinced that investing in living spaces has value.”

Your comments are welcome
1 Comment
I guess I’m old-fashioned. Like the aforementioned parents, I can’t imagine not being able to work on a paper in the quiet of your room; not everyone is comfortable working with others in a group study area. Besides, I always got my best ideas at 2 a.m., which is an awkward time to go out in your jammies to a group study room, because you have no desk of your own.
Related reading:
Alumni, Campus News: Alma Matters, Features
Dee J. Kelly Alumni & Visitors Center Is Ready
The center is now two times bigger and better.
Features
Interior Designers Set the Tone
In-house interior designers are decor-minded gatekeepers of the TCU look.
The Return of TCU’s Colby Hall
Dormitory reopens with new amenities, traditions.