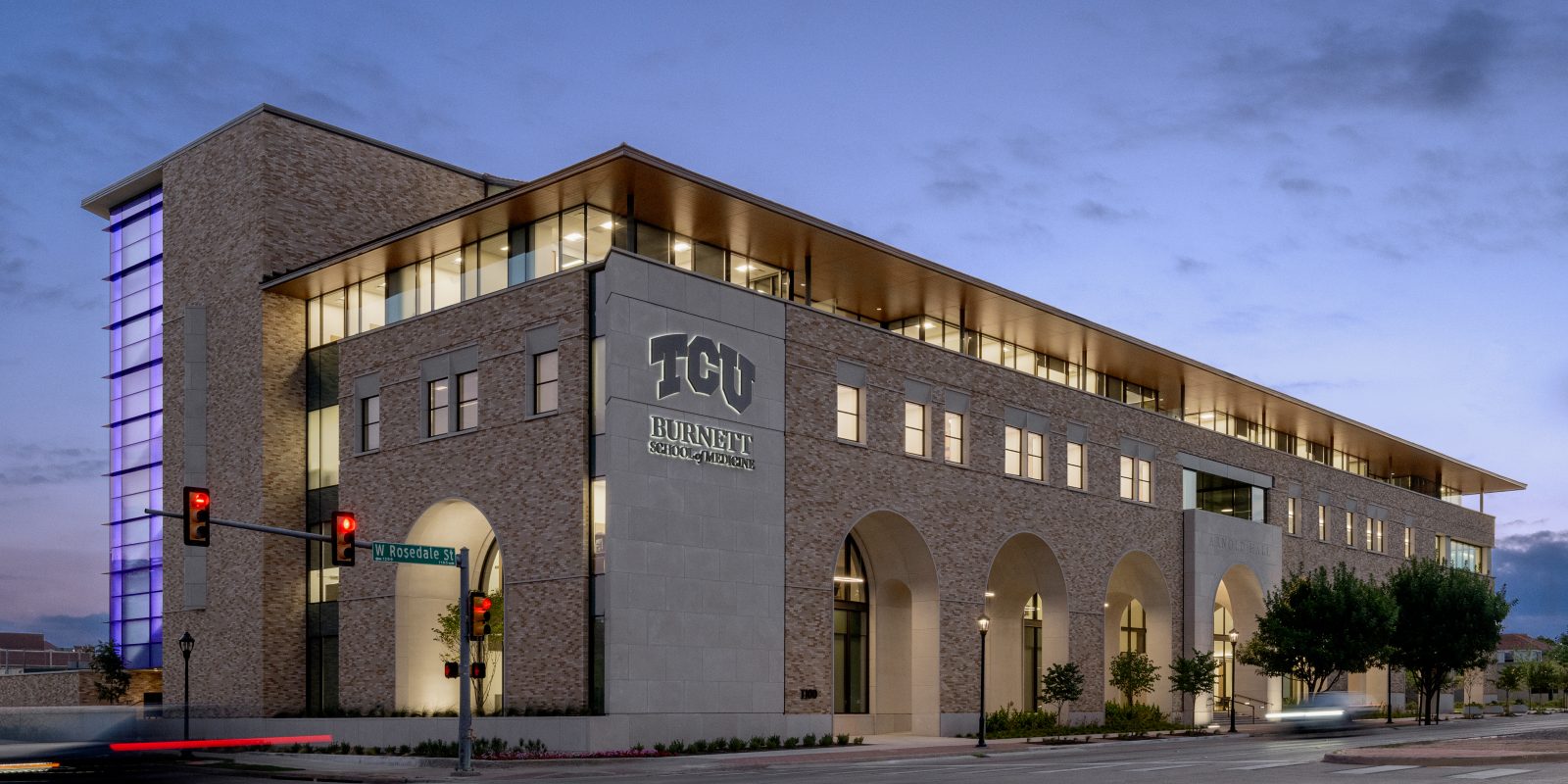
Arnold Hall, the new home of the Anne Burnett Marion School of Medicine at Texas Christian University, opened this summer in Fort Worth’s Medical Innovation District. It is the first significant TCU building to be located outside the main campus. Courtesy of the Burnett School of Medicine | Wade Griffith
Building on the Future
Arnold Hall, the Burnett School of Medicine’s new home, mirrors the program’s innovative approach.
A radical idea emerged from conversations about creating the first new allopathic medical school in Fort Worth in more than a century: What if TCU reimagined the education of future physicians with emphases on medical innovation, research, communication and compassion?
Not long after the medical school welcomed its first class of students in July 2019, talk expanded to how a physical structure should support the school’s innovative curriculum.
Fast-forward to July 2024 as TCU’s sixth class of MD students arrived on a brand-new medical campus. The aspiring doctors in the Class of 2028 are the first Horned Frogs who will spend all four years at the Anne Burnett Marion School of Medicine at Texas Christian University’s permanent home. In June, Arnold Hall became the first significant TCU building to exist outside of the 300-acre main campus.
Arnold Hall “is a tangible — and very visible — statement to the community of Fort Worth that TCU is part of the Medical Innovation District and that we are preparing doctors of the future who will hopefully live and practice in our community,” Chancellor Victor J. Boschini, Jr. said.
The building “represents a key aspect of our Campus Master Plan — an expansion of TCU’s main campus into the Medical Innovation District — close to many of our health care partners where our students can apply the latest technology and knowledge,” said TCU President Daniel W. Pullin.
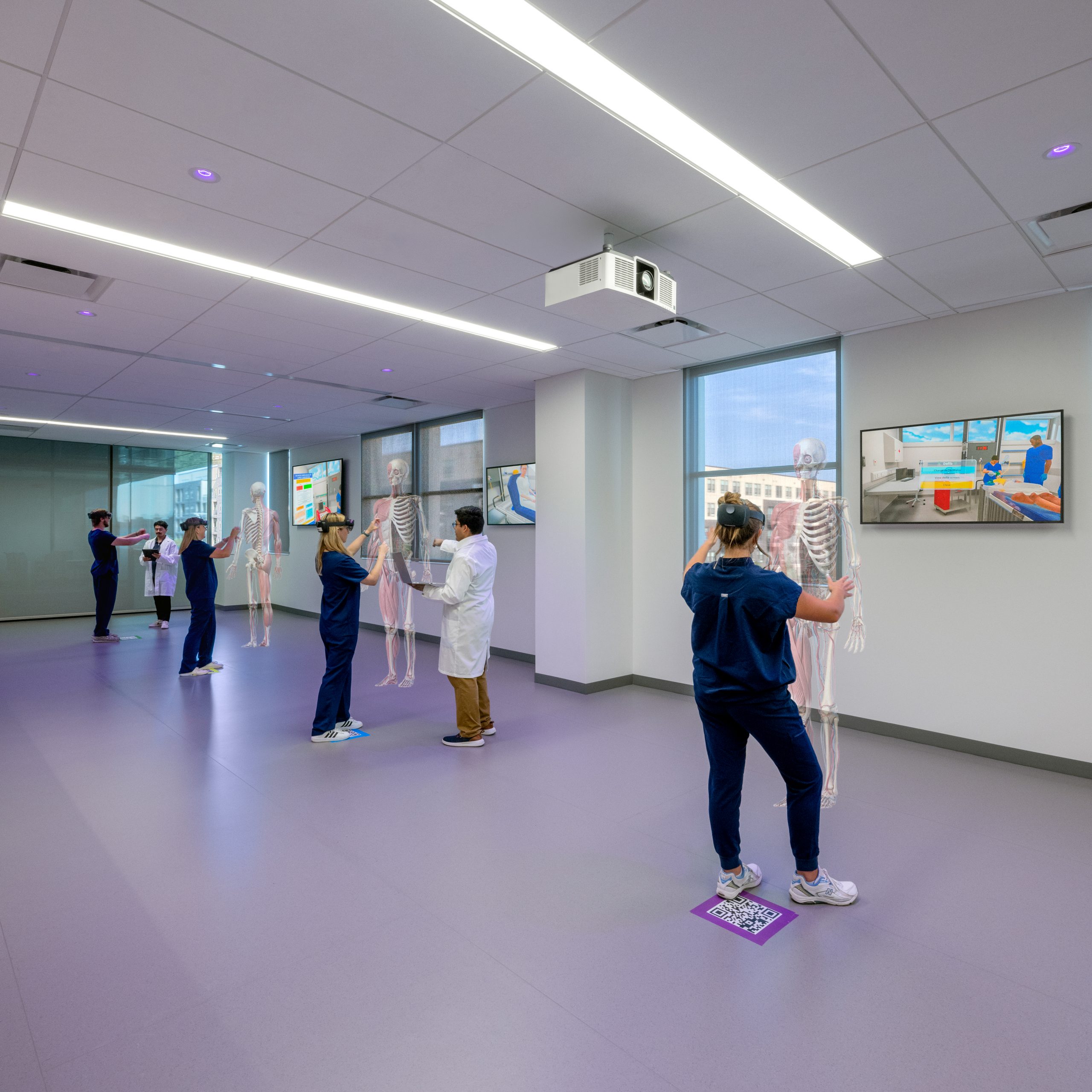
Arnold Hall offers the latest medical education technology, including virtual versions of the human body. Courtesy of the Burnett School of Medicine | Wade Griffith
In many ways, Arnold Hall also represents the physical manifestation of the Burnett School of Medicine’s guiding ethos: to train Empathetic Scholars® who will have an outsized impact on the world.
“When I went to med school in the late ’80s, I spent most of my time with my 150 classmates in lecture halls without windows,” said Dr. James Cox, a gastroenterologist who serves as the director of physician communication and assistant director of clinical skills at the medical school.
“Arnold Hall is about as far from that as it gets.”
Location, Location, Location
The 96,000-square-foot structure rises four stories at the corner of West Rosedale and South Henderson streets in Fort Worth’s Near Southside neighborhood, 3 miles north of campus. Walls of windows look out onto the Jane and John Justin surgical tower of Texas Health Harris Methodist Hospital Fort Worth.
A few blocks northwest of Arnold Hall is Cook Children’s Medical Center, one of the 10 largest children’s hospitals in the country. Baylor Scott & White All Saints Medical Center, which established a residency program with TCU in 2020, is less than a mile to the southwest. Texas Health Resources, another program partner, is right next door. Smaller clinics and medical offices dot the area.
“We couldn’t have dreamt of a better location for this school,” said Judy Bernas, the medical school’s senior associate dean and chief communication and strategy officer. “I can’t stress enough how convenient it is for our students to have all the learning right here.”
Location matters to TCU’s medical students. At most medical schools in the U.S., students don’t interact with real patients until the third year of study. TCU’s future doctors — 60 per class — begin seeing patients within weeks of starting medical school.
That emphasis on clinical skills from the outset dovetails with the school’s mission of educating caring physicians who are as adept at listening to their patients as they are at imparting information and diagnosing and treating diseases. Proximity to patients enables second-year students like Nico Martinez and Raika Bourmand to dart out from Arnold Hall to see patients near the facility.
“It’s awesome to go to the clinic and see the patient, then come back to this building and study that content again,” Bourmand said. “You feel much more connected to the real responsibilities of being a physician or a medical student when you’re here, and that integration really helps motivate you.”
“The accessibility we have here is a huge thing,” Martinez said. “As medical students we are so busy, so to be able to get quickly to the hospitals … is convenient and very helpful.”
“The accessibility we have here is a huge thing. As medical students we are so busy, so to be able to get quickly to the hospitals … is convenient and very helpful.”
Nico Martinez
The location benefits more than the students, said Dr. Adam Jennings, an emergency room physician who does double duty as the medical school’s executive director of simulation education, innovation and research.
“All of my jobs are within a mile or two,” Jennings said. “The majority of our faculty [currently numbering more than 1,500] work at either Harris or Baylor Scott & White.” Many faculty members also come from Cook Children’s and JPS Health Network.
“Our students are within walking distance of all of our clinical partners,” said Dr. Stuart D. Flynn, founding dean of the Burnett School of Medicine at TCU, “but now as our partners are letting us know, they can wander over here now, so it really is bi-directional and quite amazing.”
Building a Dream
While at the University of Arizona-Phoenix, Flynn and Bernas collaborated with CO Architects on an award-winning, copper-clad education building. They tapped the Los Angeles-based firm to partner with Hoefer Welker of Dallas to design a home for the medical school that channeled the TCU aesthetic.
In meetings with Boschini and time spent on the main campus, Jonathan Kanda of CO Architects said, he came to appreciate the hallmarks of TCU’s architectural identity: tan or buff brick, tile roofs, windowpanes and abundant arches.
“The chancellor had a vision that the new building would share the heritage of TCU but at the same time have its own identity as a medical school by carefully evolving the TCU brand,” Kanda said.
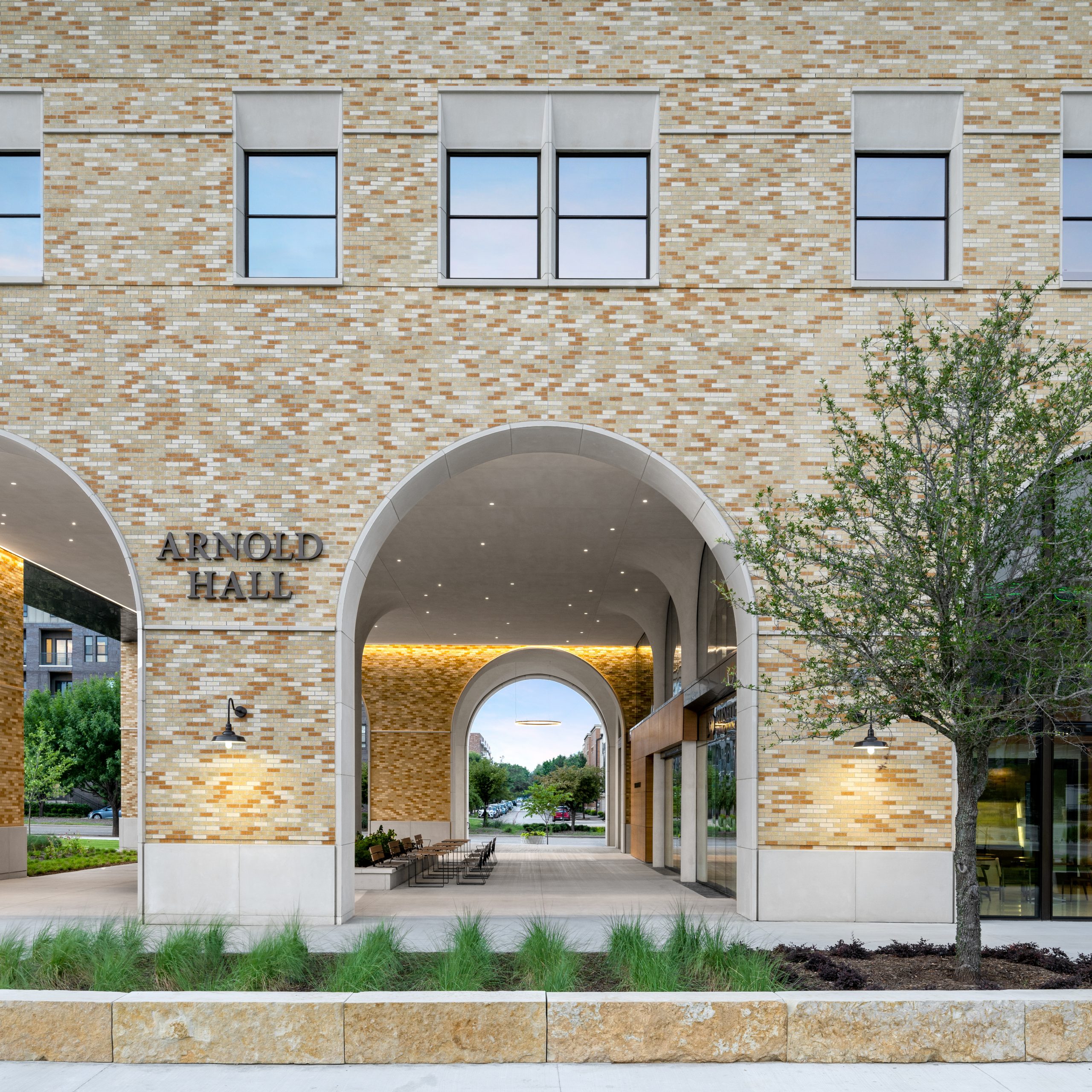
A two-story portico on the building’s east side features fluted concrete columns inspired by Frog Fountain and a mosaic of the popular campus gathering place. Courtesy of the Burnett School of Medicine | Wade Griffith
The gateway to Arnold Hall is a two-story covered portico on its east side. Frog Fountain served as the inspiration for the 104 fluted concrete columns inside and outside the building. A towering mosaic of the iconic TCU landmark is nestled on the east edge of the portico, facing the building’s main entrance.
“The architecture, especially the columns and archways,” Bourmand said, “is a brilliant way to tie this building into the main campus.”
“From my apartment, I could see the purple crane during construction, and I got goosebumps when they first put up the lighted TCU emblem on the north side of the building,” Martinez said. “Do we feel a part of TCU here? My answer is why wouldn’t we.”
That was all by design. “We wanted to make sure that every one of our Burnett Medical School students knew that they, too, were an integral part of Texas Christian University, just like the other 12,000 students on the main campus,” Boschini said. “I want those young doctors to graduate with the same love and loyalty toward TCU that our undergrads typically have.”
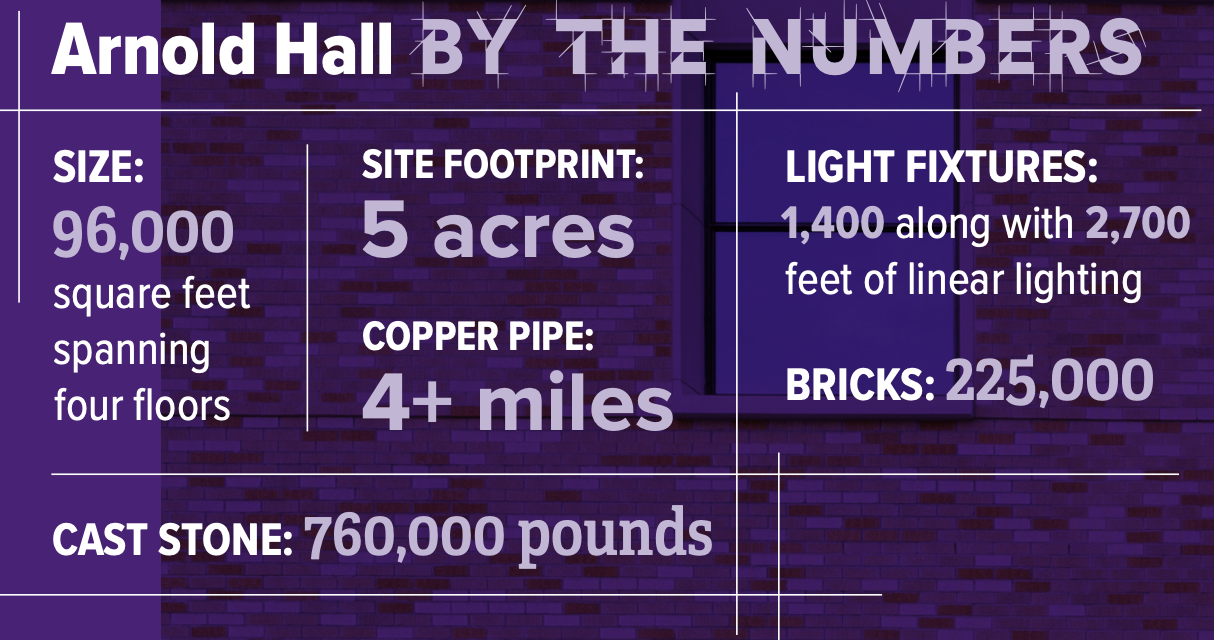
Source: Anne Burnett Marion School of Medicine
Arnold Hall needed to be more than a showplace. Lighting is one aspect that reflects a marriage of form and function. Energy-efficient LED lights embedded in the ceilings radiate a magical starry-night feel while also helping to safeguard occupants and passersby.
Through the portico, members of the public can access the first-floor eatery, which features a menu inspired by Italy’s Amalfi Coast that includes flatbread pizzas, Italian-style subs and blueberry lemon cookies.
To gain access to the private areas, students, faculty and staff swipe ID cards to enter the Forum, Arnold Hall’s two-story interior centerpiece.
“One thing that keeps any dean up at night is the safety of students and faculty,” Bernas said. “The trick is to create a safe environment without making the building feel like a fortress.”
Light streaming through walls of windows into the Forum — Arnold Hall’s living room — connects the space to its environs. The open grand staircase, a floating switchback that leads to all four floors, offers views of the city, including the baseball field of nearby Green B. Trimble Technical High School.
On the second floor, the library boasts brick-clad archways and walls covered in sound-dampening perforated wood. A mix of individual seating, study rooms and group tables provides spaces for students to study. A glassed-in balcony with lounge seating overlooks the Forum.
“We wanted it to have a treehouse quality,” Kanda said.
Not in Arnold Hall’s library: rows of shelves filled with books.
“Modern medical school libraries are mostly digital,” said Alysha Sapp, one of the medical school’s two librarians.
Superfloor
The student-centric approach to Arnold Hall is most obvious on the third floor, which staffers refer to as the superfloor. The area includes 15 exam rooms, a simulation center resembling an emergency room and an anatomy lab. Other spaces range from a student lounge and interfaith room to fitness space. The building houses lactation rooms as well.
“One of the most important aspects is the observation area, where faculty can watch the students perform exams on patients or manikins,” Cox said. “This building doesn’t have a traditional lecture hall, and that’s all part of our effort to minimize didactics and emphasize clinical skills.”
The third-floor anatomy lab was also created with the student experience top of mind.
“Anatomy labs are usually in the basement, dark and frankly depressing,” said Dr. Sandra Esparza, a family medicine specialist who serves as assistant dean for clinical curriculum at the medical school. “It’s emotional for students to work on their cadavers anyway, and this space will make the process easier for them.” A ventilation system integrated into the cadaver tables helps keep the room from smelling like formaldehyde. Even so, the third floor includes showers for the students.
“Our learners are going to benefit so much from how we built this school,” Esparza said.
Students have access to Arnold Hall from the early morning hours to late at night. Outside of class time, they can also work with a variety of manikins, some so lifelike that their eyes actually move.
“My wish list included multiple manikins that could birth for our students interested in obstetrics,” Jennings said. “We needed an outlet for them to practice those high-stakes situations.”
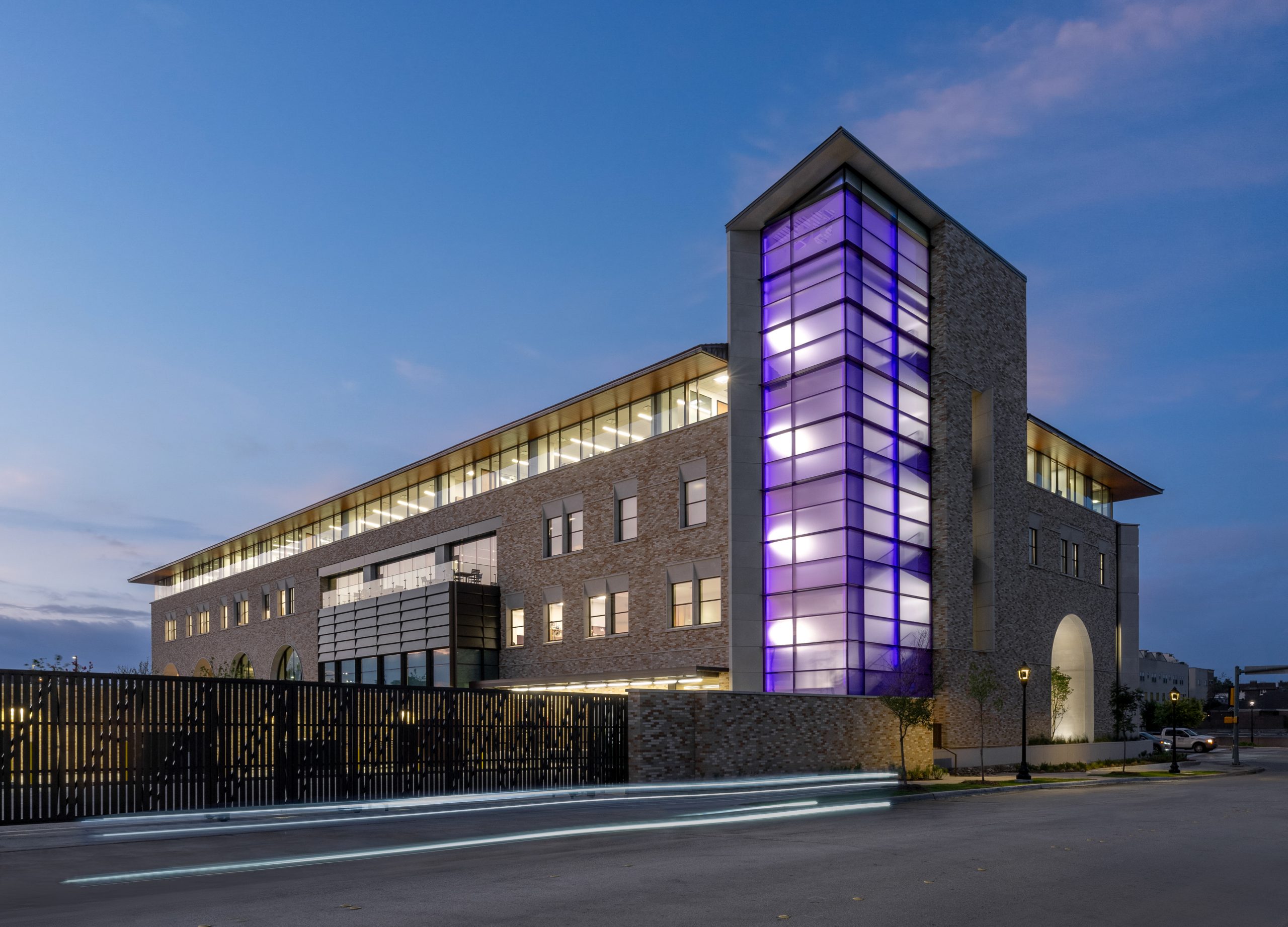
TCU’s new medical campus building features a glassed-in stairwell, illuminated in purple light. Courtesy of the Burnett School of Medicine | Wade Griffith
Jennings said he’s especially excited about the school’s trio of 3D printers that use medical-grade resin “to print things that can go into the human body like teeth or jawbones. You can now take a CT scan of something you’re operating on and can adjust the hardware that’s going in based on the 3D model.” Thanks to the technology, an operation that would have taken five hours might now be finished in one or two.
Jennings and fellow faculty members who have offices on the third floor are eager to help students looking for extra practice.
“It’s all about giving them a skill set where they’ll be more confident when they are seeing real patients,” he said. “This building is for them.”

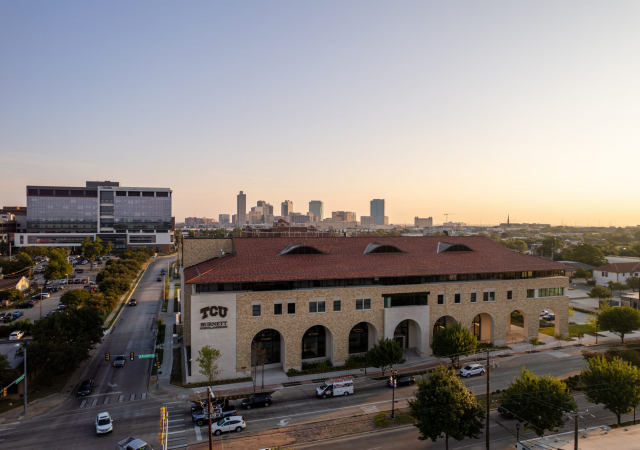







Your comments are welcome
Comments
Related reading:
Features
The Next 150
TCU’s leaders share a vision of continued growth while keeping the focus on students.
Features
Groundbreaking Graduates
TCU’s first class of medical students takes innovative training into next steps as doctors.
Features
Comfort and Flexibility at New Residence Halls
Savvy design and innovative furnishings featured at the new Richards and Arnold Halls.