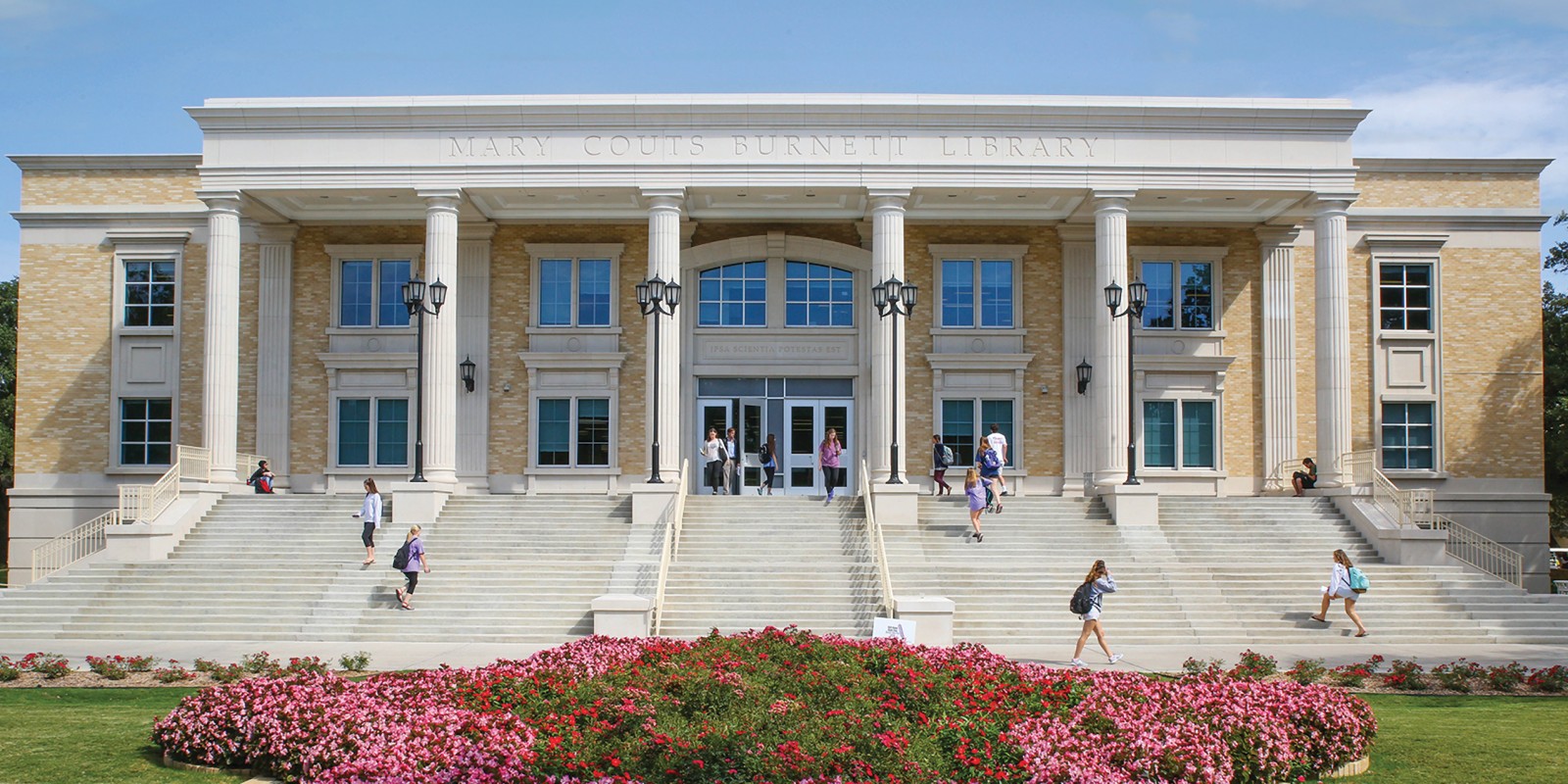

The New Mary Couts Burnett Library
The heart of TCU’s academic exploration has been reimagined for a new era.
When the Mary Couts Burnett Library opened in October, Kelsey Werner was among the first students wandering through the spacious new addition.
Glass and steel rose through the three-story east atrium. Purple text messages flickered on an interactive wall to Werner’s right. Lattes percolated on her left in the expanded café, Bistro Burnett. Behind her, massive stone steps stopped at a new library services desk.
At TCU, we now have the library physically connected to our academic spaces. It’s a powerful metaphor.
Library dean June Koelker
“I’m very lost, but I love it,” said Werner, a senior marketing major from O’Fallon, Ill. “Everything looks so modern. I almost can’t believe it.”
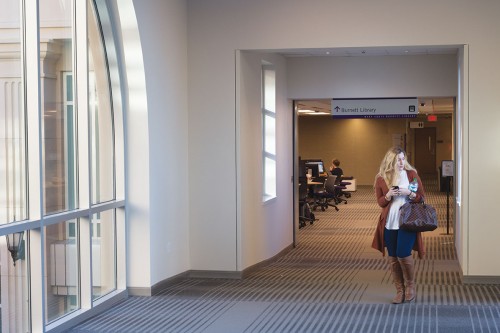
Sky bridges connect the renovated Mary Couts Burnett Library to Rees-Jones Hall.
A few minutes past noon on opening day, students commandeered most of the new seating in study lounges on the ground level. One floor above, more students typed away in computer labs, while passers-by hoofed across the skybridges linking the library to Rees-Jones Hall.
“I couldn’t wait for it to open. It finally seems it is living up to the full capabilities of a library,” said Chase Worthington, a freshman pre-business major from Phoenix, pausing from writing an English paper. “Before, it was just a room with chairs. Now, it seems like it has everything.”
With 16,000 square feet of new space and the 1980s wing renovated on the east end, the library’s sudden roominess is noticeable. The space also features more furniture styles — from the classic Herman Miller Eames chairs to the leather upholstered chaises in the Sumner Academic Heritage Room.
Deeper inside the campus facility that is the centerpiece of the Intellectual Commons, technology amenities abound with a gigabyte lab for jumbo-file multimedia editing; a fabrication lab with 3-D printers; a theater screening room for video homework; a faculty/staff antechamber called Lizard Lounge for academic presentations and socializing; and a digital sandbox for testing software and gadgetry.
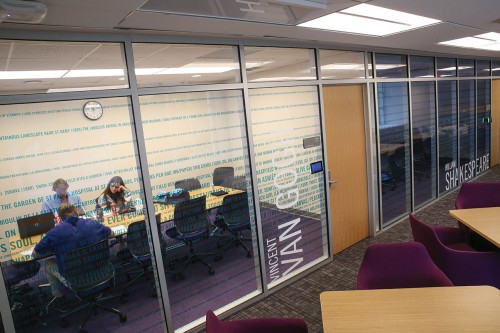
Reservable group study rooms are named for famous creators and thought leaders.
“I think the most amazing thing is seeing how quickly the students are making themselves at home,” said Library Dean June Koelker, standing with Chancellor Victor J. Boschini, Jr. near one of the second-floor computer labs.
“I love seeing their reaction,” Boschini said. “They’ve just taken to it and are owning it, like they’ve always had it.”
Walking by, Allison Messimer, a senior entrepreneurial management major, teased the chancellor: “I’m graduating,” she said. “Why didn’t you do this sooner?”
Students have taken over the library before. In Fall 2005, partitioned group study areas called Frog Pods were unveiled and business majors on deadline rushed the new spaces to rehearse a team presentation moments after a ribbon-cutting dedication.
“They didn’t waste any time getting in there and using it,” said James Lutz, director of library administrative services, who shepherded much of the building’s transformation. “They know the technology and are hungry for the space.”
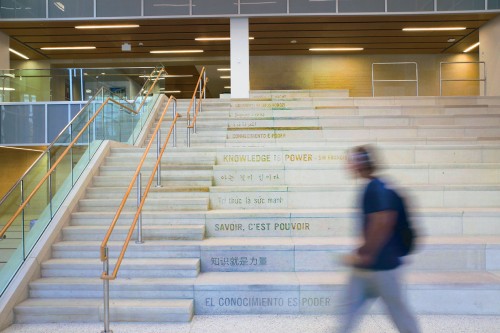
Translations of the phrase “Knowledge is Power” line the lobby’s steps.
In the late 1990s, library staffers started relocating parts of the library’s collection to offsite, climate-controlled storage spaces to increase seating space and add a café for students. A few years later, staffers piped in classical music and replaced most of the wooden desk furniture with cushiony armchairs. Expanded labs with 100 computer workstations followed. Over time more shelved volumes went to storage, but the demand for group study space continued to increase.
“During peak times, such as finals week, we saw students sitting on the floor in the stacks or nestled in an alcove in the basement with their laptops balanced on their legs ” Lutz said. “We’d see computers crammed into carrels that didn’t fit.”
Library staffers observed and documented all the space demands. Plans to overhaul the facility started in 2008. Koelker, Lutz and other staffers visited university libraries across the country to glean ideas. To carve out more space, a high-density storage system was built. Staffers devised a digital browsing platform and moved more than 800,000 of the library’s 1.2 million items —to make room for the latest metamorphosis.
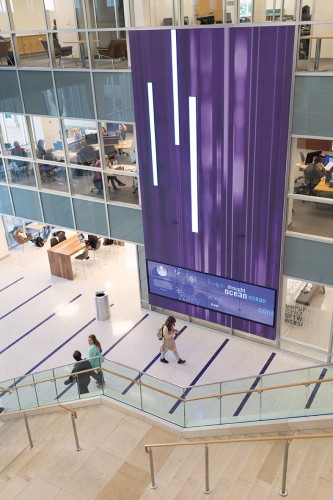
An interactive touchscreen wall greets visitors in the new lobby.
Provost Nowell Donovan calls the library’s latest renovation “the centerpiece of the Intellectual Commons,” the academic crossroads of the university. “This is a library that has evolved to meet changing needs, yet it remains a place of community and collaboration,” he said at the facility’s dedication. “Most important, it is designed to best serve TCU’s people and elevate its programs.”
The library, with its two skybridges connecting Rees-Jones Hall, also embodies symbolic meaning, said David Whillock, associate provost for Academy of Tomorrow initiatives.
“One thing I didn’t expect: The two structures have become one building. That was always the plan: same study rooms, writable walls, technology the same,” Whillock said. “But to see the movement between library and Rees-Jones is quite remarkable. It’s a destination space and now even more so.”
Koelker said a library’s purpose is to link teaching and learning with the exploration of knowledge. “At TCU, we now have the library physically connected to our academic spaces,” she said. “It’s a powerful metaphor.”
Video update: one year later:
(video by Makenzie Stallo)


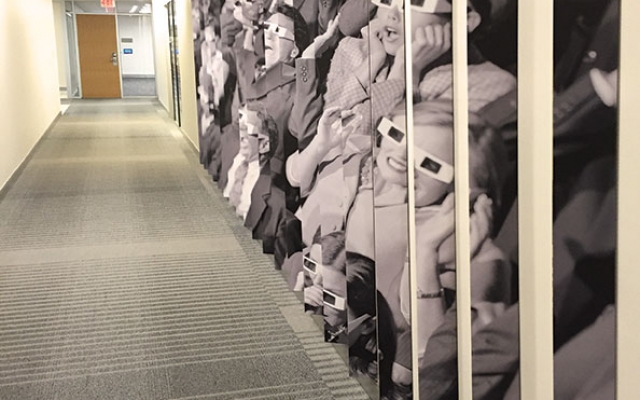




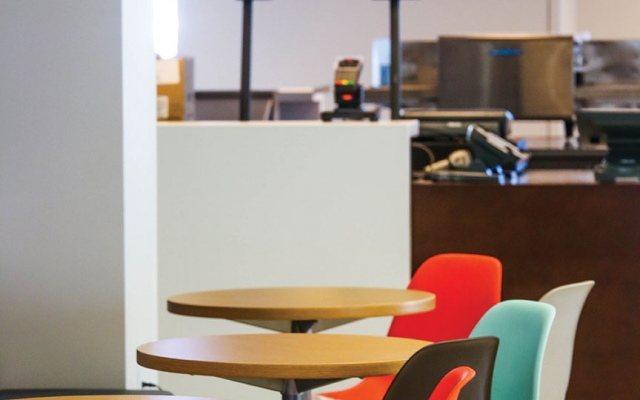

Your comments are welcome
Comments
Related reading:
Features
The classroom (r)evolution
Active learning has been in place at TCU for years. But with multidisciplinary Rees-Jones Hall now open, students and professors have a new technology-rich, 21st century place to learn together.
Features
The writing
on the wall
WHEN BUILDING PLANNERS were sketching concepts for Rees-Jones Hall, an early idea was to have writable surfaces everywhere. The thinking went: The more places students and teachers have to draw and doodle, the more learning will occur. But that’s not all that happened. With writable wall paint and dry-erase wallpaper in the hallways, classrooms and