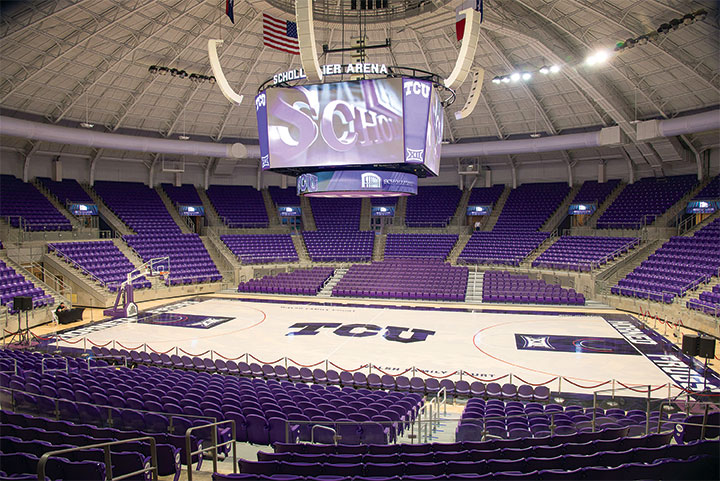
Schollmaier Arena – Best Court in the Country
After a $72 million renovation, the updated basketball facilities open a gleaming new front door to TCU Athletics.
TCU Athletics Director Chris Del Conte likes driving down Stadium Drive these days. Coming into view now is the elegant façade of Ed and Rae Schollmaier Arena, with graceful curves, green spaces and an exterior to match the nearby Amon G. Carter Stadium.
Gone is the metal corrugated exterior of the coliseum.
“I love that we have a front door for athletics that matches the one for the university,” Del Conte said. “We finally have an entrance to all of athletics that is inviting and modern. We wanted to have the best facility in the country, and I think we have that now.”
Arena seating has the familiar layout of the former facility, but the concourse is where most of the $72 million was spent. From the purple and white floors to massive team photos scaling the walls, a new Horned Frog experience beckons fans entering the renovated home to basketball.
“We think that this will help reunite a lot of our basketball fans who have may have gotten a little soft in coming to games because the arena didn’t offer some of the amenities,” said Ross Bailey, associate athletics director for facilities.
A record 3,678 season tickets have been sold for men’s basketball for the 2015-16 season. Before the renovation, TCU averaged 4,955 fans per game.
Fans entering the arena’s main doors will see a new Horned Frog Hall of Fame, which celebrates the 20 varsity sports and the 148 lettermen enshrined by the TCU Lettermen’s Association. Interactive exhibits serve to remember the all-time best-honored athletes and their history.
TCU’s most prestigious sports hardware is on display, including the 2011 Rose Bowl trophy and Davey O’Brien’s 1938 Heisman Trophy. Many of the display spaces were funded with gifts from some of TCU’s top heroes of the past, such as Matt Carpenter of the St. Louis Cardinals.
Improved concession stands, wider concourses, additional restrooms and a plaza overlooking the football stadium have been added.
Below the concourse, new circular locker rooms feature dark-stained wood lockers that mimic those used by the football team in the stadium. The players and coaches meet in team lounges and a 25-seat, theater-style video room.
On game days, boosters and VIPs can watch the game from a club on floor-to-ceiling televisions. After the game, they can watch the press conference through a glass wall adjacent to the media workroom. There’s also courtside seating.
The arena floor was lowered four feet to improve sight lines and bring some sections closer to the action. “It gives the arena a more intimate setting,” Bailey said. “We think this will excite our basketball fans and re-engage them in supporting our men’s and women’s programs.”
I love that we have a front door for athletics that matches the one for the university.
Chris del Conte
The court also is new. Bringing over a tradition from football, Nike designed a subtle lizard-skin scale pattern with red three-point arcs as a callout to the blood that horned lizards shoot from their eyes when threatened. The lanes, baselines and court perimeter are painted purple and black.
The high-definition overhead video board is 33 percent larger than the one that hung in the old coliseum.
“Fans and teams aren’t the only ones we were thinking about when we designed this place,” Del Conte said. “Recruits are going to come into this facility to meet a coach on a campus visit, and they’re going to be in awe. They’re going to see a commitment to excellence.”
With 125,000 square feet of new space, the arena allows the athletics department to bring the offices of nearly all its coaches under one roof. Only volleyball, swimming and baseball will remain in existing spaces elsewhere on campus.
“We’re not siloed any more. We’re all together,” Del Conte said. “We now have the physical closeness that reflects the support all the teams, players and coaches have for one another.”

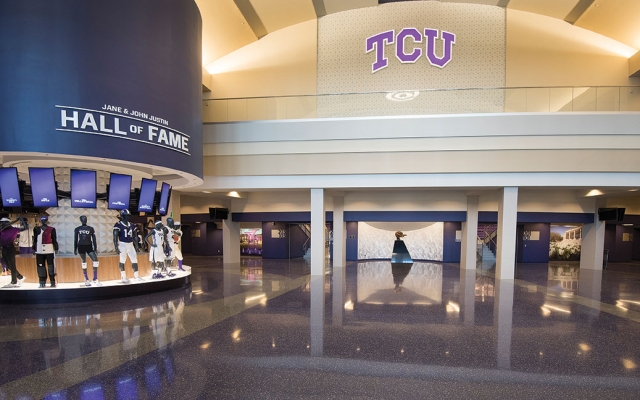


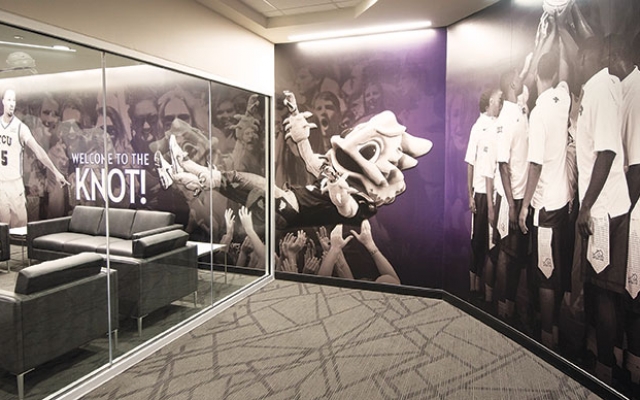
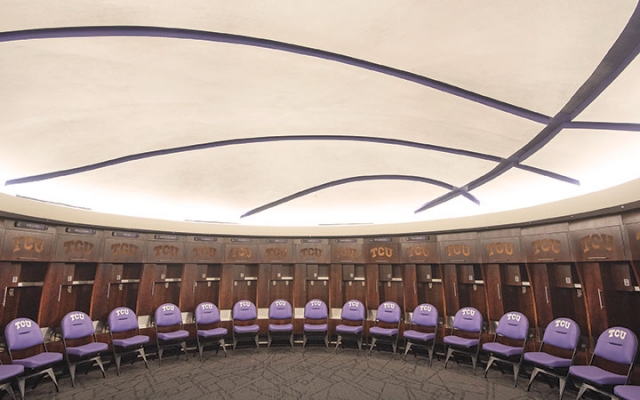
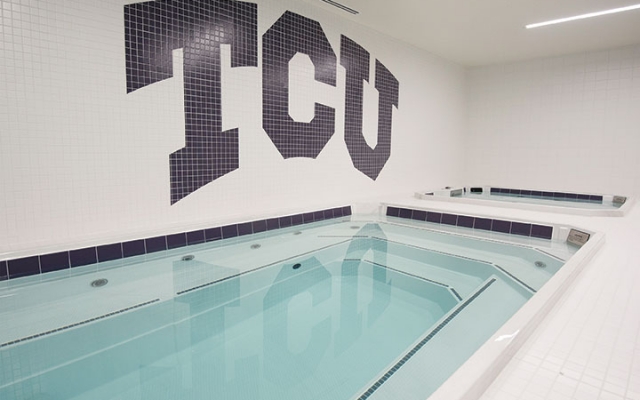
Your comments are welcome
1 Comment
Hi I’m impressed by your court floor design, I install and paint game lines and art work on many schools in Northern California and was wondering if most of your court is vinyl or if it was painted.? If you are willing to share who and how they did that I would greatly appreciate it I am constantly looking to improve my knowledge in basketball court art work. Thank you and many blessings to your team
Related reading:
Features, Sports: Riff Ram
One heartbeat
From unranked and off-the-radar to College Football Playoff contender, the 2014 TCU Football team surprised everyone — except themselves. How the 2014 Peach Bowl season began from disappointment.
Alumni, Mem’ries Sweet, Personal Essay, Sports: Riff Ram
Boyhood memories of Jim Swink
Watching the Rusk Rambler started a lifelong love affair for all things TCU for one alum.