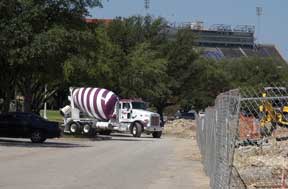Works in progress
Construction project updates from across campus.
Works in progress
Construction project updates from across campus.
Gone (for now) is Frog Fountain. Gone for good is the parking lot at the Brown-Lupton Student Center. Here to stay awhile are construction barriers, bulldozers and the cacophony of construction sounds.
Think of it as the temporary price of progress. Construction of the $100 million Campus Commons, above right, began in earnest over the summer. As of late August, the project — which calls for four new dorms, a new student union and a landscaped grassy area in the center — remains on schedule for completion in summer 2008.

The major projects include:
Four residence halls totaling 216,000 square feet. Construction of the two halls at the north end of the Commons began in May and is scheduled to be completed in summer 2007. Work on the south two halls is slated to start in October and should be completed in December 2007.
Construction on the new 135,0000 square-foot Brown-Lupton University Union will begin in January. It is slated for completion by July 2008.
School of Education
The J.E. and L.E. Mabee School of Education Complex and the Steve and Betsy Palko Building, on the northwest corner of Berry Street and University Drive, got underway in May and should be finished in July 2007. The complex includes a renovation of the interior of the Bailey Building and restoration of the original facade, and addition of the adjoining three-story, 24,600-square-foot Palko Building.
Indoor football practice field
A new structure will be built over the existing artificial turf practice field. Construction of the facility started in August and is scheduled to be completed next March.
Other upgrades
Although the construction of the Campus Commons is the most visible, construction and renovation was undertaken across campus.
• In Ed Landreth, eight new studio offices were created. With the help of a hired sound expert, the physical plant staff planned and executed measures to soundproof the new studios as well as existing offices and practice rooms.
• In Sid Richardson, two new physics labs were created and new chemistry lab space was added.
• In the Annie Richardson Bass Building, the computer lab and two third-floor classrooms were expanded. A new patient and pharmacy lab — along with a lab support classroom — was created.
• Renovations to the Moudy building included second-floor upgrades, including lighting, life safety, ventilation, fire sprinkler and ADA restroom upgrades and audio-visual and room-darkening packages. Also, on the first floor of Moudy North, upgrades were made to the gallery display areas. In the basement, the wet process dark room was converted to digital, and new equipment and an additional office were added.
Bookstore
A new bookstore is on the drawing board. Formal plans have not yet been announced, but some of the proposed features include an outdoor wireless café and more room for retail and textbooks. The old bookstore building, damaged by a March fire, was razed over the summer.
TCU Theater, the old movie house on University Drive (in later years occupied by Stage West), also has been torn down, but TCU officials are mum for now on their plans for that space.

Your comments are welcome
Comments
Related Reading:
Campus News: Alma Matters
From Application to Admission
Amid an increasingly selective admission process, Heath Einstein leads the team that builds the TCU community of the future.
Campus News: Alma Matters
From the Chancellor
Chancellor Victor J. Boschini, Jr., identifies what made TCU and its sesquicentennial so memorable.