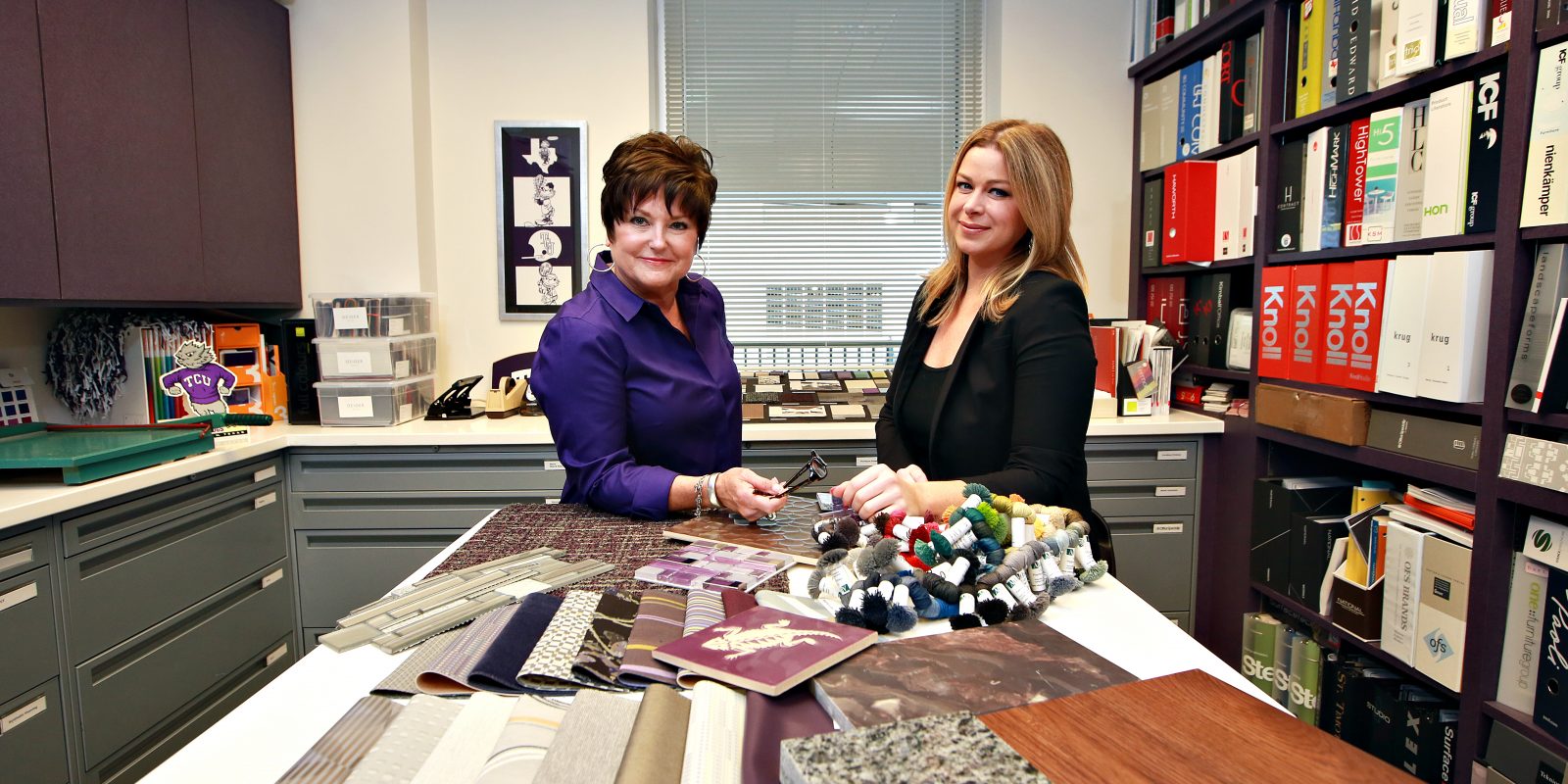

Interior Designers Set the Tone
In-house interior designers are decor-minded gatekeepers of the TCU look.
From shared office space at the Physical Plant, Lisa Murrell Aven ’79 and Stephanie McPeak ’03 use wood, metal, carpet, upholstery, paint and lighting to tell the story of TCU.
As the university’s in-house interior designers, Aven and McPeak are decor-minded gatekeepers of the TCU look. They create beautiful yet functional spaces, from academic buildings, student dormitories and dining venues to study areas and sports facilities. All reflect the designers’ passionate quest to convey TCU’s signature identity through its campus interiors.
Aven and McPeak enjoy an easy camaraderie based in part on the similarity of their backgrounds. Both grew up in Texas. Both considered TCU their top college choice, and both majored in interior design.
After graduating, each met with success in the industry before returning to their alma mater. Aven worked for Blackmon Mooring and focused on flooring, custom drapery and upholstery, followed by a 14-year stint at Expressions Custom Furniture. McPeak started her career at Vivian Nichols Associates (now Waldrop + Nichols Studio) and later spent long stretches in Asia and Dubai for Design Duncan Miller Ullmann.
At the Physical Plant, Aven and McPeak are part of a team that includes six project managers and two computer-assisted drawing technicians. “We really are a mini architecture and design firm,” said Aven, who noted that while she and McPeak work on separate projects, they share resources, offer opinions and support each other in innumerable ways. Their work group juggles projects year-round, from planning new buildings and overseeing major renovations to assisting professors with furnishing their offices.
“July and August are crunch time for us, the busiest months of the year,” McPeak said. “We do whatever we have to do to make sure installations happen on time and go smoothly, even with everyone on top of each other.”
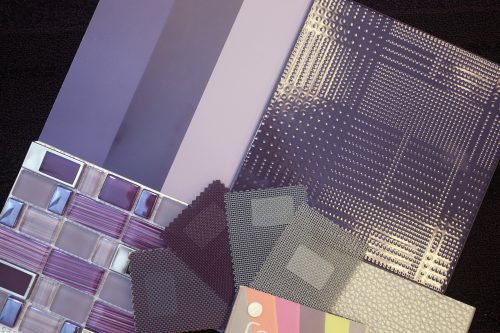
TCU’s in-house interior designers Lisa Aven ’79 and Stephanie McPeak ’03 maintain a collection of materials samples, including paint, tile and fabric. Photo by Carolyn Cruz
For instance, residence halls and most classrooms receive a fresh coat of paint in the summer. The designers select the shades from a palette of 45 standard colors. “That’s part of establishing our brand,” Aven said. “We want someone to be able to walk into a space, even the athletic buildings, and have a sense who and what TCU is through the sophisticated use of color. They won’t necessarily notice it, but it’s there, especially the pops of purple. We’re fortunate that our purple is such a pretty shade.”
When it comes to paint, however, antique white remains the most common hue. “Many of the other colors came from residence hall projects where we have a different accent color on each floor, the main floor being some form of purple, of course,” Aven added.
Aven and McPeak’s choices for furniture, meanwhile, must integrate form and function regardless of setting. What works in low-traffic spaces might not withstand the rigors of perpetual student use. To that end, the designing duo scrutinizes fabric options, scale and quality of construction while also soliciting input on various pieces from administrators, faculty and students.
Kathy Cavins-Tull, vice chancellor for student affairs, organizes focus groups for students to make their voices heard, particularly on furnishing residence halls and student-life buildings. “We wanted the students as active parts in that process during the design phase to have ownership over it,” she said. “We ask them how they study, where they hang out with friends and how they consume entertainment.”
Furniture vendors sometimes bring samples to campus for the students to try out. “We’ll sometimes put the sample furniture out in the open space behind the housing department,” Cavins-Tull said. “Lisa and Stephanie recognize that it’s smart to have the students tell us what they like and don’t like at the outset of a project, and have been great about incorporating the feedback.”
“Once a project is finished, I love to go back into spaces I’ve done to see how the students are really using them,” McPeak said. “Those lessons learned are another way to make sure what we are doing is relevant to the population we serve.”
Such relentless attention to detail yields outsized impact, said architect Michael Bennett ’78, principal and CEO at Bennett Benner Partners who designed the Erma Lowe Hall remodel along with the renovation of Jarvis Hall.
Lisa and Stephanie help ensure the continuity of what TCU does, which means that each individual building doesn’t feel like a building on just any campus. They knit it all together so whatever they’re working on feels cohesive to TCU.
Michael Bennett ’78
“Lisa and Stephanie help ensure the continuity of what TCU does, which means that each individual building doesn’t feel like a building on just any campus,” Bennett said. “They knit it all together so whatever they’re working on feels cohesive to TCU.”
The consistent quality and look of TCU’s interiors resonate with Jane Kucko, a former professor who described McPeak as one of her bright lights during a teaching career that spanned decades. “Stephanie is so smart, curious and hungry, and has always been attuned to beauty.”
Kucko also worked with Aven a decade ago on a renovation project of the building housing her former department. “Lisa doesn’t get dusty,” Kucko said with a laugh. “But even though she’s very busy and always on the move, she is an incredibly effective communicator, which is essential in this field.”
Aven and McPeak seem far more comfortable discussing their recent projects than addressing the importance of their work.
“We love what we do,” Aven said.
“And fortunately,” McPeak added, “we both really like purple.”
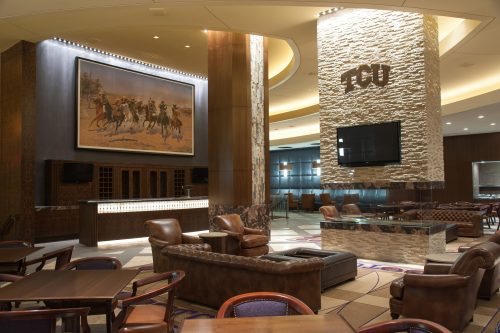
A four-sided glass and stone fireplace serves as a focal point in the Founders Club. Photo by Glen E. Ellman
Amon G. Carter Stadium
Aven spent two years working on the interior renovations of the Founders Club and Champions Club in Amon G. Carter Stadium, which was built in 1930.
She envisioned the Founders Club as “a country club with Cowtown art deco influences.” Interior focal points include a larger-than-life replica of a Remington painting hung above the bar (the original hangs in Fort Worth’s Amon Carter Museum of American Art) along with a wall wrapped in purple leather that helps dampen sound. On chilly game days, flames dance in the dramatic four-sided fireplace made of glass and stacked stone.
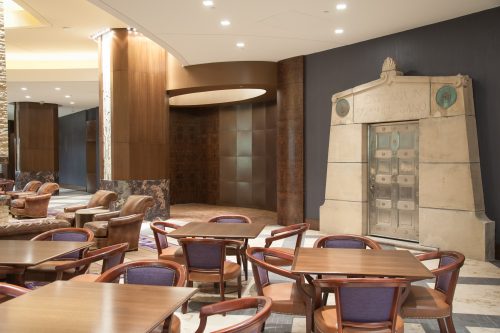
Doors from the Amon G. Carter Stadium’s original north façade now adorn the side of the Founders Club. Photo by Glen E. Ellman
A nod to TCU football’s storied past now adorns the side of the Founders Club that opens to the stadium suites. “We saved the doors from the stadium’s original north façade and placed them here,” Aven said. “Everyone seems to love the sense of history.”
Finishes throughout the room provide an upscale appeal, including top-grade leather on the classic Chesterfield sofas and other seating, burled wood paneling, and Purple Fantasy marble adorning columns and serving counters.
The suites are even more spectacular. “We customized them depending on each family’s preferences,” Aven said. “By the time we were done, everything was in place right down to the soap dishes and hangers in the closets.”
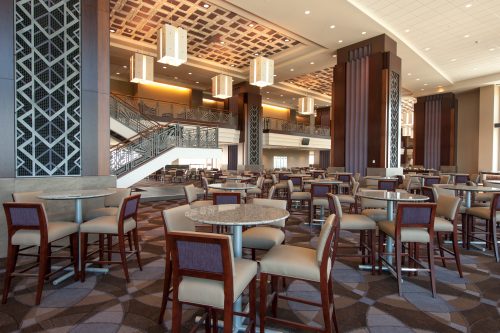
Details from the Founders Club at Amon G. Carter Stadium. Photo by Glen E. Ellman
The Champions Club, with its 19 suites, likewise impresses with the grandeur of its scale. Because football fans dine before, during and after the game, Aven had a sea of tabletops fashioned from Blue Eyes granite, a purple-flecked stone quarried in Canada. She also oversaw the installation of ceramic burners flush with the countertops to keep menu items inside the massive chafing dishes warm. “Well-known chefs come in and prepare anything from fried chicken to prime rib, so we needed food areas to look great but also to work really well.”
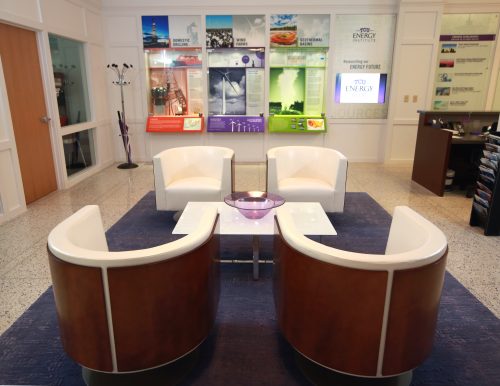
Rees-Jones Hall houses the TCU Energy Institute, which features a gallery wall of facts about water consumption. The space includes white leather chairs and a purple rug from Tibet. Photo by Carolyn Cruz
Rees-Jones Hall
McPeak tackled Rees-Jones Hall, which became TCU’s first dedicated interdisciplinary academic building when it was completed in August 2014.
As a nod to the TCU Energy Institute housed on the first floor, McPeak collaborated with architectural firm Cannon Design and the TCU community to turn the lobby walls of the LEED-certified building into a gallery of information about water consumption.
Megan Murphey ’09, marketing coordinator in the Office of University Marketing, consulted with McPeak as part of a group that included the architect, faculty members, administrators and an environmental graphics firm that translated the phrase “knowledge is power” into 27 languages.
“Those words help reflect that we are giving our students the tools to become the powerful leaders the world needs right now,” said Murphey. “TCU is so purposeful in its design elements, and that in turn reflects that we are purposeful in how we educate our students.”
The Rees-Jones lobby also houses an interactive digital wall, which Murphey cited as more evidence of the relevance of TCU’s interiors. “The digital wall and things like the modular furniture in the lobby and classrooms make our spaces feel very modern and accessible.”
At the institute, eyes gravitate toward the central seating group composed of four white leather chairs atop a purple silk and wool rug that took six months to arrive from Tibet. “The color scheme and quality of materials in our office set the tone that energy is important and that we are an extension of the TCU brand,” said Victoria McAlindon Barth ’78 (MLA ’09), who oversees media efforts for the institute.
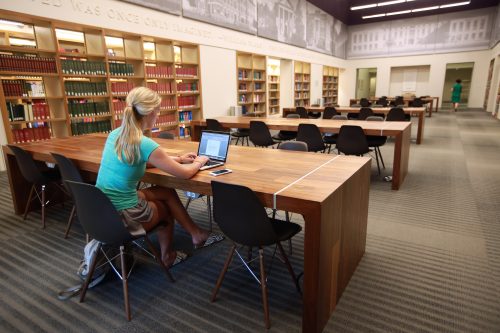
Wider tables meet the needs of today’s student at Mary Couts Burnett Library. Photo by Carolyn Cruz
Mary Couts Burnett Library
Adjoining Rees-Jones Hall via sky bridges, the Mary Couts Burnett Library underwent an extensive remodel that was completed in August 2015. “In studying how students now study, we realized that long, narrow, traditional tables don’t work that well anymore,” McPeak said.
“Our students today need more work space,” said James Lutz, director of library administrative services. “I used to be able to give them 3 feet of work surface for their books and notes, but now every person takes up more room thanks to laptops, phones, tablets, books, cups of coffee, etc. Stephanie understood that and figured out what kinds of furniture we needed to improve the way the library functions.”
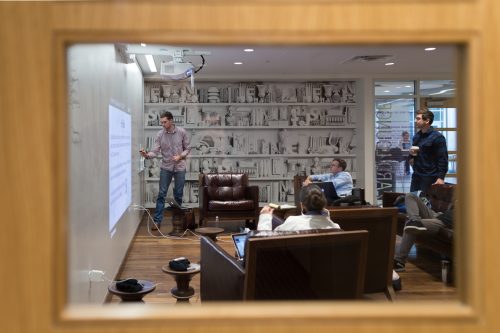
Mary Couts Burnett Library features spaces for small study groups. Photo by Leo Wesson
McPeak helped carve out a niche downstairs for faculty members and graduate students. “Professors had been requesting a place where they could do a brown-bag lunch and watch a TED Talk. While at the same time, the campus didn’t have any dedicated space where grad students could gather and share ideas,” Lutz said. “Stephanie gave the Lizard Lounge the clubby feel of a faculty lounge. Even when no official meetings are going on, graduate students are always in there studying or hanging out.”
Annie Richardson Bass Building
Creating a central space for studying and socializing became Aven’s overarching goal in designing the first level of the Annie Richardson Bass Building, which includes a network of connected seating areas.
“We made the tables a little [narrower] so nursing students could easily pass a laptop or notes back and forth,” said Aven, whose daughter, Ashley Aven Cherry ’08, graduated from the program. (Her son, Arthur, graduated in 2011 with a degree in history.)
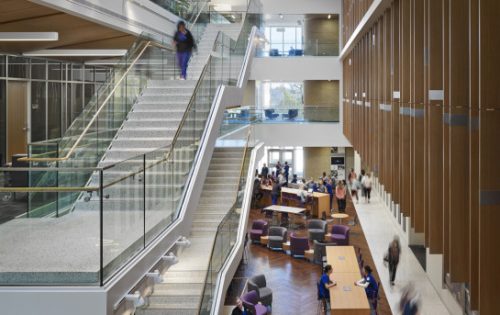
For the first floor of the Annie Richardson Bass Building, Lisa Aven focused on creating a centralized space for studying and socializing. Courtesy of Hahnfeld Hoffer Stanford/photo: Nick Merrick © Hedrich Blessing 2015
Supplying power to the various tables also was a priority, as was creating flexible seating arrangements that students can reconfigure to suit their needs. “Always at the forefront of our minds is how to make the experience better for the students,” said Aven, who added that the upholstery here and across campus is able to withstand commercial cleaning.
Upstairs, Aven outfitted a large room to resemble an intensive care unit. She coordinated privacy curtains and upholstery with purple linens on the hospital beds. She also created an area for students to chart. She even turned one corner of that floor into a lounge. “The nursing faculty understands the importance of giving our students an authentic experience.”
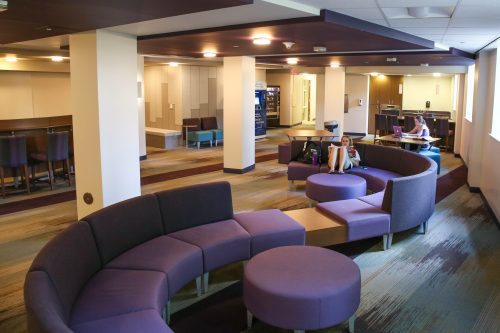
Colby Hall, TCU’s only all-female residence hall, was renovated beginning in 2014. Photo by Amy Peterson
Colby Hall
During McPeak’s freshman year at TCU, she lived in Colby Hall. “I would have stayed as a sophomore if it had looked like this back then,” she said, adding that those youthful experiences shaped her choices throughout Colby’s extensive renovation in 2014-15.
“One of the biggest changes was the improvement to the basement, which was very cold and uninviting,” said Jen Sepulveda, residence director at Colby Hall. “The basement was turned into Colby Cove, which is a fun hangout spot equipped with a baking kitchen, a meeting room and our theater that has a 90-inch TV.”
Sepulveda also appreciated the addition of study rooms with dry-erase walls at the end of each wing.
McPeak jettisoned the dormitory lobby’s heavy Chippendale furniture, replacing those dated pieces with cushy club chairs and small tables. The result is an inviting introduction to TCU’s only all-female residence hall and one of its most popular, with about 350 residents.
“We want them to feel safe and cared for, and their dorm experience is a big part of that,” McPeak said.
Added Aven: “We want TCU to feel like home.”
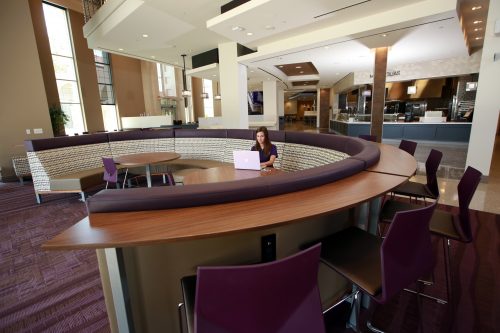
Maddie Mateer in the King Family Commons. Lisa Aven made sure the King Family Commons’ diverse seating styles would make it a multipurpose space. Photo by Carolyn Cruz
King Family Commons
The word home also conjures images of food, and the King Family Commons, opened in 2015, caters to an array of culinary tastes.
Students now refuel with food or drink from four micro-restaurants housed in the two-story building. Many grab a seat and often linger for hours.
“Students these days like to study in places with a little noise and traffic, and we wanted King Family Commons to accommodate that,” Cavins-Tull said.
By all accounts, the King Family Commons with its diverse seating styles — think tall stools for airport tables, curving banquettes, comfy lounge chairs and more — manages to satisfy collective cravings for a multipurpose space.
“It starts getting crowded around 2 p.m. with students eating a late lunch and can stay packed until about 3 in the morning,” Cavins-Tull said. “Students use it as a home office space or a library, which is exactly what they told us they wanted.”
Stephanie and Lisa have a tough job trying to bring it all together to create this look for the whole university. The amazing thing is that they make it look easy.
Kathy Cavins-Tull
Patio areas, outfitted with massive purple umbrellas and weather-resistant seating, also reflect the designers’ obsessive attention to detail. Aven even had the jerseys on the foosball-table players painted TCU purple.
“Stephanie and Lisa have a tough job trying to bring it all together to create this look for the whole university,” Cavins-Tull said. “The amazing thing is that they make it look easy.”

Your comments are welcome
1 Comment
Interior Design class of ’07 here ~ these spaces look totally new from what I remember, but the campus looks so welcoming, comfortable, and functional. Great work!
Related reading:
Features
Sit Down and Stay Awhile
Chairs across campus create a welcoming environment and add flair to decor.
Features
Students Create Interior Concepts
Students gain real-world experience with library redesign.
Features
The New Mary Couts Burnett Library
The heart of TCU’s academic exploration has been reimagined for a new era.